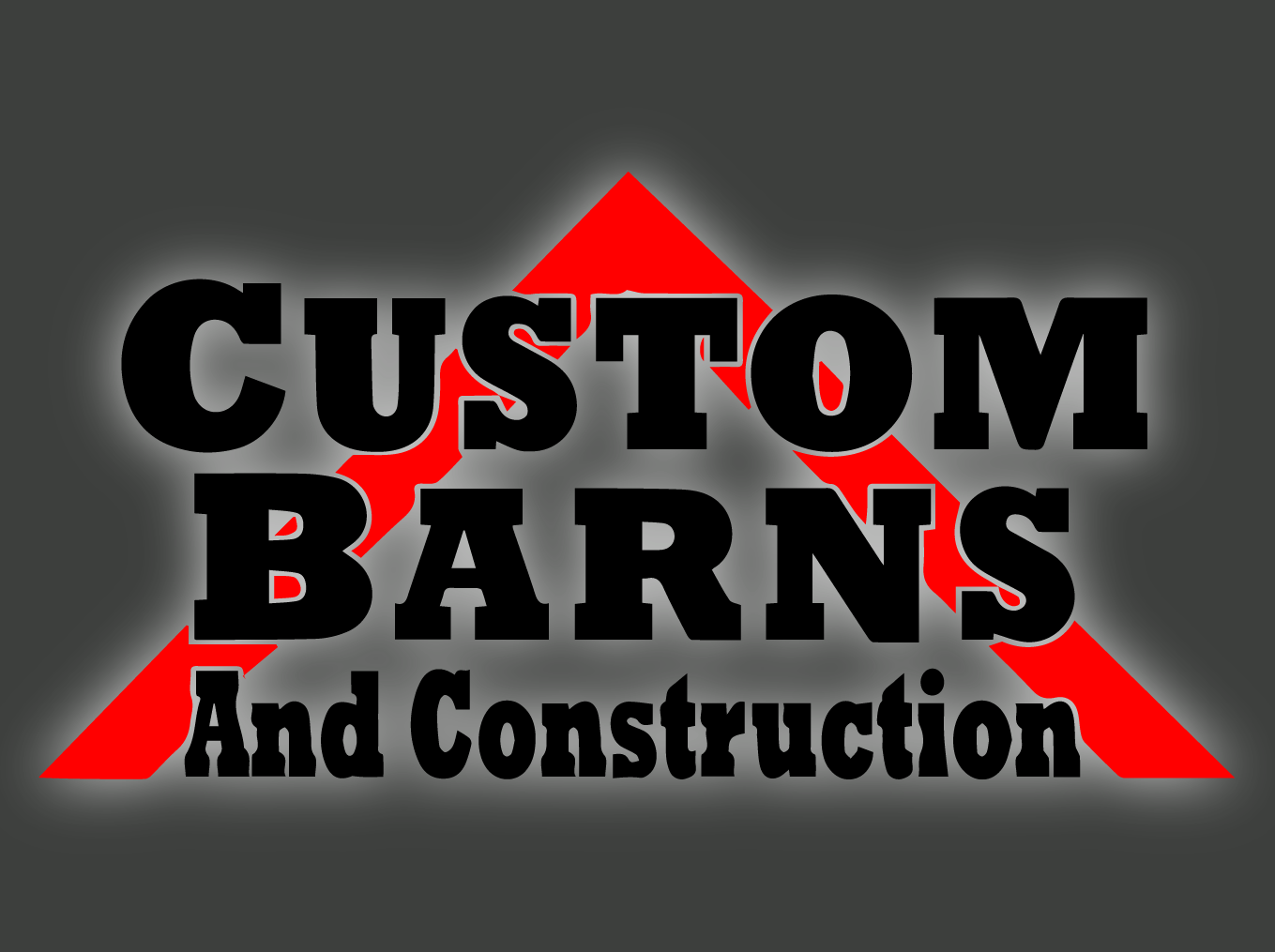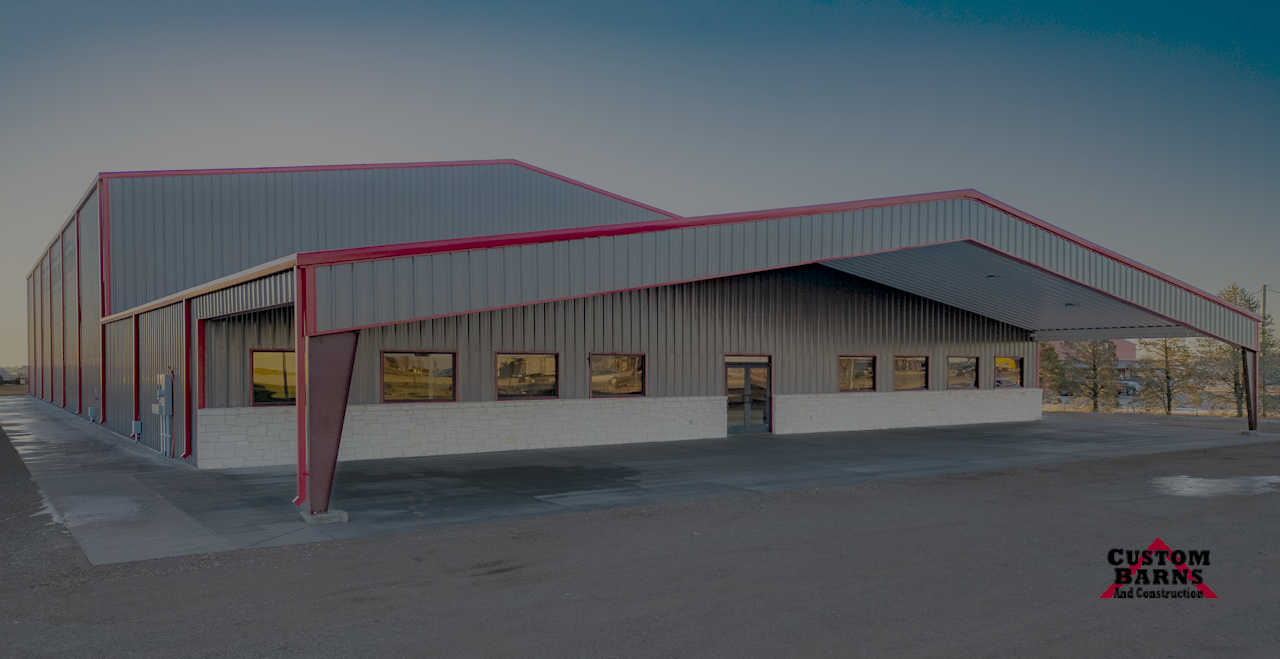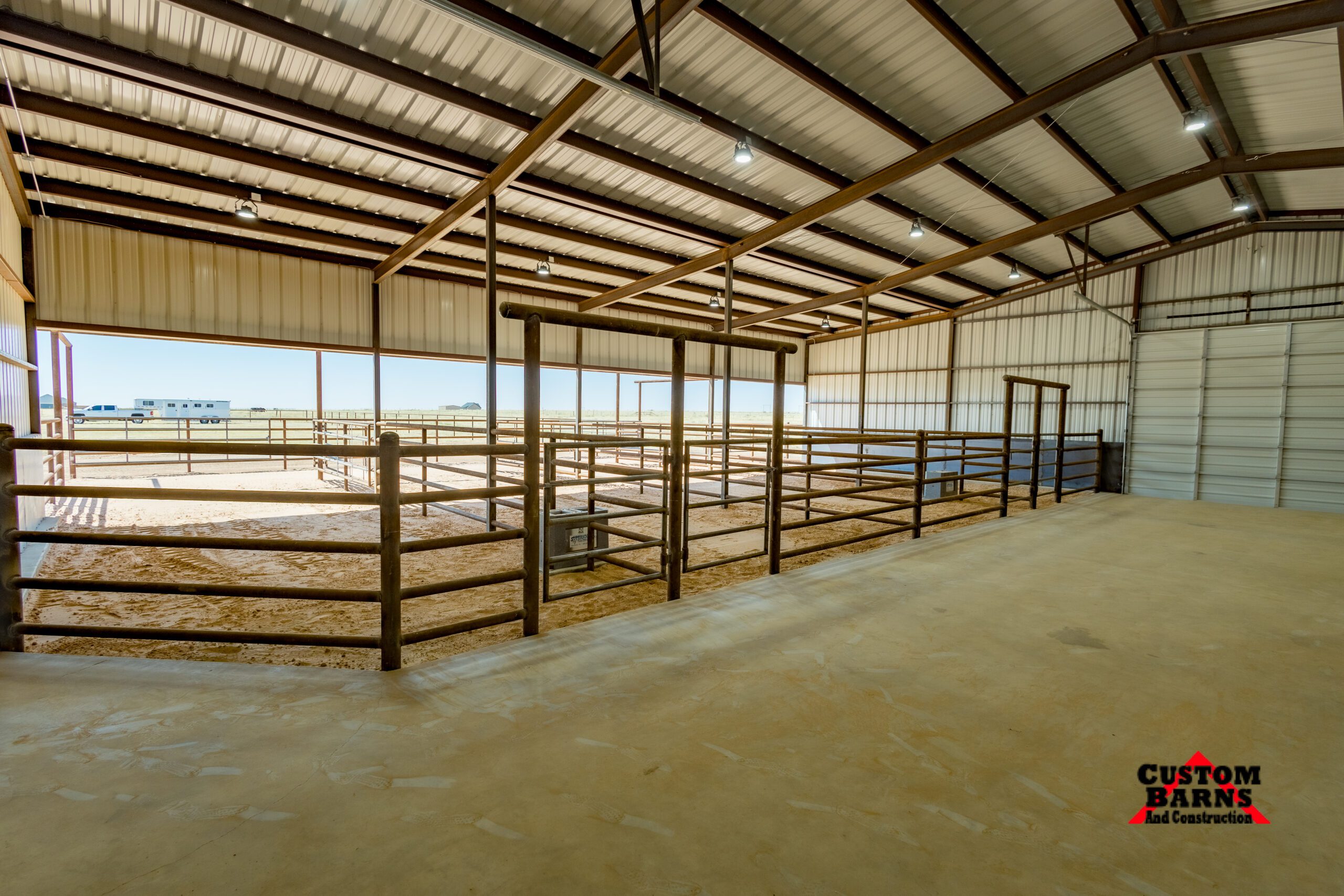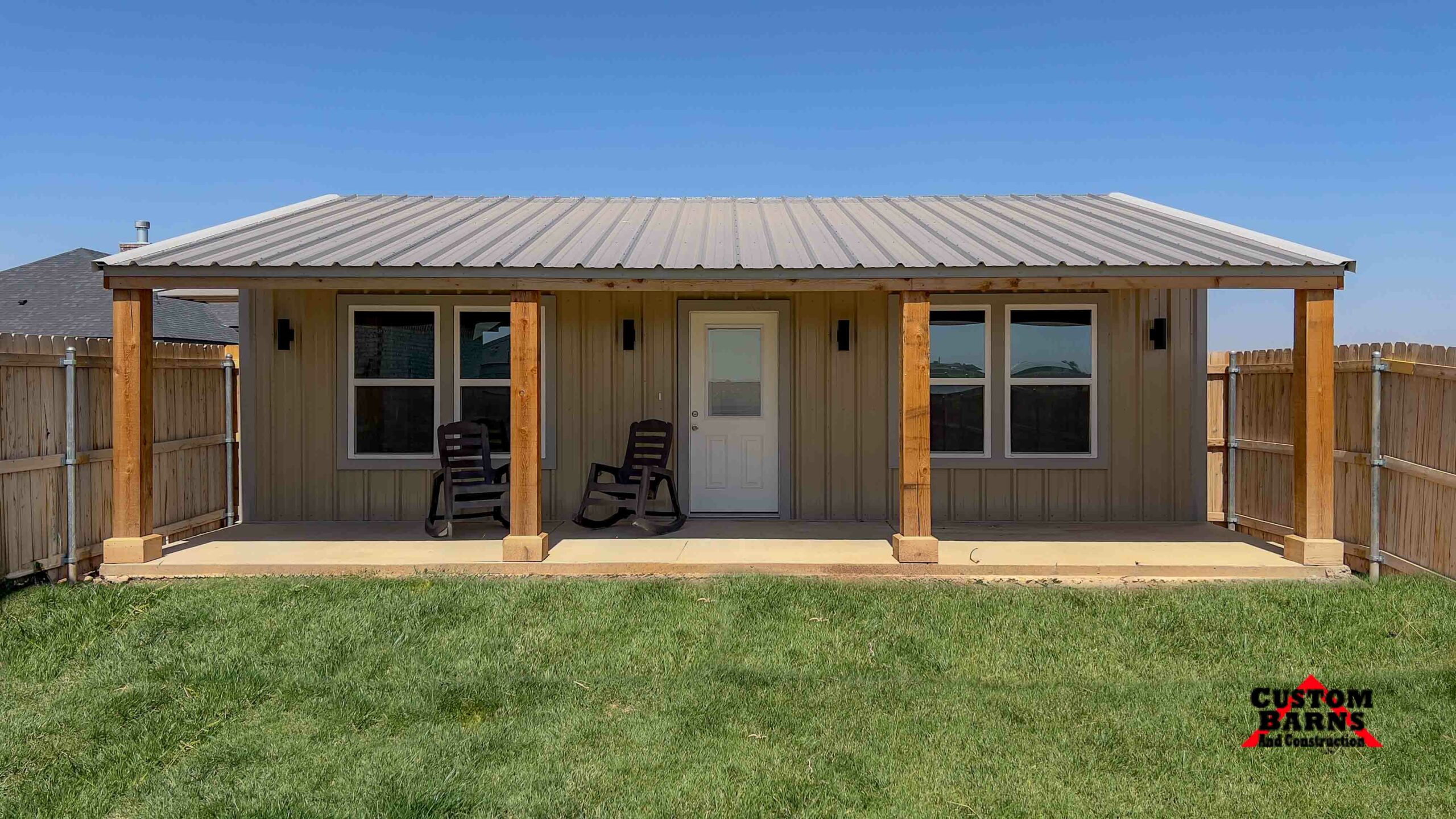The new Amarillo location of R&S Industries is a custom commercial steel building designed and built by Custom Barns & Construction.
This expansive and multifunctional structure is designed to cater to a wide range of business needs. Encompassing a total area of 20,000 sq ft, it is divided into a 15,000 sq ft warehouse shop and a 5,000 sq ft office/showroom, ensuring ample space for both operational and administrative functions.
Additionally, it features a 2,500 sq ft covered and lighted show-porch, enhancing the building’s versatility and appeal.
The facility’s foundation is a 27,000 sq ft concrete footprint, designed to support a robust and durable structure. Accessibility and functionality are enhanced by five overhead doors, facilitating efficient movement and logistics.
The office area includes 510 sq ft of office space, a sizable 175’ filing room for administrative needs and is equipped with modern amenities such as spiral ducting, a security/camera system, and a staff area with appliances for comfort and convenience.
Operational efficiency is at the forefront of the building’s design, with four mechanic stations equipped with electric, water, and pneumatic attachments, and a stair-accessible loft/pallet storage area. The building is also prepared for specialized tasks with its engineered design to accommodate a crane system capable of handling two 5-ton loads.
Comfort and environmental control are addressed with roof-mounted oil heated furnaces, evaporative air conditioning units, and an iconic Big Ass Fan, ensuring a comfortable working environment throughout the year.
The facility is well-equipped with LED lighting for energy efficiency and includes three restrooms, an on-site sewage facility, and a 625 sq ft supply room, with access via offices and the shop via an overhead door allowing for large material handling.
The building presents a striking appearance with charcoal sides, patriot red trim, and a white roof, making it visually appealing while maintaining a professional look.
This custom commercial steel building by Custom Barns & Construction represents a comprehensive solution for a business requiring a blend of warehouse, office, and showroom spaces, combined with modern amenities and operational efficiency, all within a thoughtfully designed and visually pleasing structure.
As always, all services from the ground up provided by Custom Barns and Construction.



